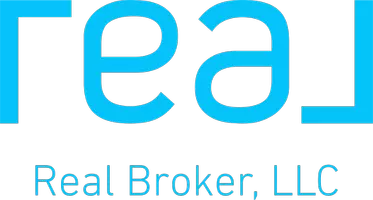$446,000
$459,000
2.8%For more information regarding the value of a property, please contact us for a free consultation.
125 Stumpy Creek RD Mooresville, NC 28117
3 Beds
2 Baths
1,739 SqFt
Key Details
Sold Price $446,000
Property Type Single Family Home
Sub Type Single Family Residence
Listing Status Sold
Purchase Type For Sale
Square Footage 1,739 sqft
Price per Sqft $256
Subdivision Harbor View
MLS Listing ID 4291279
Sold Date 09/25/25
Style Traditional
Bedrooms 3
Full Baths 2
Abv Grd Liv Area 1,739
Year Built 1996
Lot Size 0.560 Acres
Acres 0.56
Property Sub-Type Single Family Residence
Property Description
Take a walk down the block to lake Norman. Launch your boat at the Stumpy Creek boat landing. Cross the street and enjoy the outdoor sports complex which includes a soccer field. This Ranch home is a STUNNER with a Pool. Spacious Open floor plan with beautiful unique lighting fixtures throughout. Rest easy in your Extra large primary Suite which includes a sitting area fit for a chaise. Amazing natural light in every room ensures this home radiates. Formal dining room and eat in kitchen. Fenced in Backyard oasis with an oversized deck. Take a dive in the pool After your swim put the toys away in the shed then relax in the oversized yard which includes a fire pit. Relax or Entertain the enjoyment is endless. Host in style, deck parties and pool side vibes all season long.
Location
State NC
County Iredell
Zoning RA
Rooms
Main Level Bedrooms 3
Interior
Interior Features Attic Other, Garden Tub, Open Floorplan, Pantry, Split Bedroom, Walk-In Closet(s)
Heating Central, Heat Pump
Cooling Central Air, Electric
Flooring Tile, Wood
Fireplaces Type Family Room, Wood Burning
Fireplace true
Appliance Dishwasher, Disposal, Dryer, Electric Oven, Electric Range, Electric Water Heater, Exhaust Fan, Microwave, Oven, Refrigerator with Ice Maker, Self Cleaning Oven, Washer
Laundry Common Area, Electric Dryer Hookup, Laundry Closet, Main Level, Washer Hookup
Exterior
Exterior Feature Fire Pit, Storage
Garage Spaces 2.0
Fence Back Yard, Fenced
Pool In Ground
Utilities Available Cable Available, Electricity Connected, Natural Gas, Wired Internet Available
Roof Type Composition
Street Surface Asphalt,Paved
Porch Deck, Patio
Garage true
Building
Lot Description Level
Foundation Crawl Space
Sewer Septic Installed
Water City, Community Well
Architectural Style Traditional
Level or Stories One
Structure Type Brick Partial,Vinyl
New Construction false
Schools
Elementary Schools Unspecified
Middle Schools Unspecified
High Schools Unspecified
Others
Senior Community false
Acceptable Financing Cash, Conventional, FHA, VA Loan
Listing Terms Cash, Conventional, FHA, VA Loan
Special Listing Condition None
Read Less
Want to know what your home might be worth? Contact us for a FREE valuation!

Our team is ready to help you sell your home for the highest possible price ASAP
© 2025 Listings courtesy of Canopy MLS as distributed by MLS GRID. All Rights Reserved.
Bought with Sandy Godfrey • Titan Realty, Inc.






