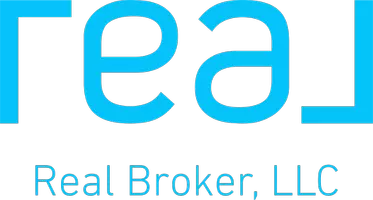$522,000
$500,000
4.4%For more information regarding the value of a property, please contact us for a free consultation.
12524 Angel Oak DR Huntersville, NC 28078
3 Beds
3 Baths
1,936 SqFt
Key Details
Sold Price $522,000
Property Type Single Family Home
Sub Type Single Family Residence
Listing Status Sold
Purchase Type For Sale
Square Footage 1,936 sqft
Price per Sqft $269
Subdivision Cedarfield
MLS Listing ID 4268750
Sold Date 06/27/25
Style Transitional
Bedrooms 3
Full Baths 2
Half Baths 1
Construction Status Completed
HOA Fees $54/ann
HOA Y/N 1
Abv Grd Liv Area 1,936
Year Built 1989
Lot Size 10,890 Sqft
Acres 0.25
Property Sub-Type Single Family Residence
Property Description
Welcome to 12524 Angel Oak Drive, where thoughtful upgrades and outdoor serenity create the perfect blend of comfort and character. This beautifully maintained home boasts an updated chef's kitchen w/sleek quartz countertops, custom cabinetry, stainless steel appliances, & a spacious island—ideal for entertaining or everyday living. The bathrooms have been tastefully renovated with modern finishes, luxurious tilework, & spa-like touches, offering a relaxing retreat at the end of the day. Step outside and discover your private backyard oasis—lush landscaping, mature trees, & ample space for gardening, play, or peaceful evenings under the stars. Tucked away is the true gem of the property: a fully finished She Shed that's ready for creative pursuits, quiet escapes, or even a stylish home office. Whether you're a hobbyist, artist, or remote worker, this versatile space offers endless possibilities. Don't miss the opportunity to own this one-of-a-kind property that has everything!
Location
State NC
County Mecklenburg
Zoning GR
Interior
Interior Features Garden Tub, Open Floorplan, Pantry, Walk-In Closet(s)
Heating Forced Air, Natural Gas
Cooling Ceiling Fan(s), Central Air
Flooring Carpet, Tile, Wood
Fireplaces Type Living Room
Fireplace true
Appliance Dishwasher, Disposal, Exhaust Fan, Gas Cooktop, Gas Oven, Microwave, Plumbed For Ice Maker, Tankless Water Heater
Laundry Electric Dryer Hookup, In Bathroom, Inside, Laundry Closet, Washer Hookup
Exterior
Garage Spaces 2.0
Fence Back Yard, Fenced, Wood
Community Features Outdoor Pool, Playground, Pond, Recreation Area, Sidewalks, Street Lights, Tennis Court(s), Walking Trails
Utilities Available Cable Available, Electricity Connected, Natural Gas
Roof Type Shingle
Street Surface Concrete,Paved
Porch Covered, Rear Porch, Screened
Garage true
Building
Lot Description Private, Wooded
Foundation Crawl Space
Sewer Public Sewer
Water City
Architectural Style Transitional
Level or Stories Two
Structure Type Wood
New Construction false
Construction Status Completed
Schools
Elementary Schools Torrence Creek
Middle Schools Francis Bradley
High Schools Hopewell
Others
HOA Name CSI Management
Senior Community false
Restrictions Architectural Review
Acceptable Financing Cash, Conventional, FHA, VA Loan
Listing Terms Cash, Conventional, FHA, VA Loan
Special Listing Condition None
Read Less
Want to know what your home might be worth? Contact us for a FREE valuation!

Our team is ready to help you sell your home for the highest possible price ASAP
© 2025 Listings courtesy of Canopy MLS as distributed by MLS GRID. All Rights Reserved.
Bought with Brooke Marin • Providence Realty Partners, LLC





