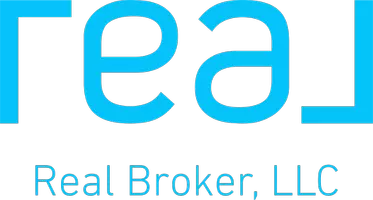$283,850
$279,900
1.4%For more information regarding the value of a property, please contact us for a free consultation.
1238 Perkins ST Gastonia, NC 28054
3 Beds
2 Baths
1,489 SqFt
Key Details
Sold Price $283,850
Property Type Single Family Home
Sub Type Single Family Residence
Listing Status Sold
Purchase Type For Sale
Square Footage 1,489 sqft
Price per Sqft $190
MLS Listing ID 4239862
Sold Date 06/12/25
Bedrooms 3
Full Baths 2
Abv Grd Liv Area 1,489
Year Built 1916
Lot Size 0.440 Acres
Acres 0.44
Property Sub-Type Single Family Residence
Property Description
BACK ON MARKET AT NO FAULT OF SELLER! Welcome to this charming 3-bed, 2-bath home with so much more than meets the eye! The real showstopper? A HUGE 1,400+ sq. ft. unfinished basement—ideal for a mother-in-law suite, rental, workshop, or extra living space. With interior access + a walkout door to the spacious 0.44-acre lot, the possibilities are endless! Inside, the bright, open-concept layout flows seamlessly. The primary suite features a glass-enclosed tiled shower, double vanity, walk-in closet, and stylish barn door. Two additional bedrooms + a full bath offer great flexibility. The kitchen is a dream with a large island, soft-close cabinets, SS appliances, and a cozy breakfast nook. Outside, the huge backyard is perfect for a garden, play area, or fire pit. This home is a rare find with space, charm, and untapped potential. Don't miss out—schedule your showing today!
Location
State NC
County Gaston
Zoning R1
Rooms
Basement Exterior Entry, Unfinished, Walk-Out Access
Main Level Bedrooms 3
Interior
Interior Features Attic Stairs Pulldown, Kitchen Island, Open Floorplan, Split Bedroom, Walk-In Closet(s)
Heating Central, Heat Pump
Cooling Ceiling Fan(s), Central Air
Fireplace false
Appliance Dishwasher, Disposal, Electric Range, Refrigerator
Laundry Electric Dryer Hookup, Inside, Laundry Room
Exterior
Street Surface Concrete,Paved
Porch Covered, Front Porch
Garage false
Building
Foundation Basement
Sewer Public Sewer
Water City
Level or Stories One
Structure Type Vinyl
New Construction false
Schools
Elementary Schools Unspecified
Middle Schools Unspecified
High Schools Unspecified
Others
Senior Community false
Acceptable Financing Cash, Conventional, FHA, VA Loan
Listing Terms Cash, Conventional, FHA, VA Loan
Special Listing Condition None
Read Less
Want to know what your home might be worth? Contact us for a FREE valuation!

Our team is ready to help you sell your home for the highest possible price ASAP
© 2025 Listings courtesy of Canopy MLS as distributed by MLS GRID. All Rights Reserved.
Bought with Jen Perry Coon • Tryon Foothills Realty





