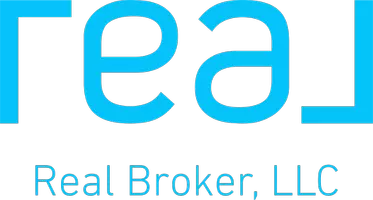$830,000
$850,000
2.4%For more information regarding the value of a property, please contact us for a free consultation.
163 Ferndale RD Pisgah Forest, NC 28768
3 Beds
3 Baths
1,935 SqFt
Key Details
Sold Price $830,000
Property Type Single Family Home
Sub Type Single Family Residence
Listing Status Sold
Purchase Type For Sale
Square Footage 1,935 sqft
Price per Sqft $428
Subdivision Sutton Knob
MLS Listing ID 4238990
Sold Date 06/12/25
Style Transitional
Bedrooms 3
Full Baths 2
Half Baths 1
Abv Grd Liv Area 1,935
Year Built 2020
Lot Size 1.200 Acres
Acres 1.2
Property Sub-Type Single Family Residence
Property Description
Located 2.5 miles from the entrance to Pisgah National Forest at 3,000 feet elevation, this exceptional home combines luxury, craftsmanship, and the beauty of mountain living. No detail was overlooked in design or execution
Seamless indoor-outdoor living with expansive bi-fold doors that open to a screened porch, perfect for enjoying cool mountain breezes. The great room is a true showstopper, featuring soaring cathedral ceilings, a dramatic stone fireplace, and an open-concept layout connecting to the gourmet kitchen and dining area. The spacious primary suite is conveniently located on the main level and opens onto a large covered porch, offering a peaceful retreat. Features include an oversized two-car garage and ample storage in the large, encapsulated crawl space. The home comes equipped with a whole-house 22KW Generac generator. The Sutton Knob community, residents enjoy access to scenic hiking trails, two ponds, a fire pit, and a picnic area. Short-term rentals are allowed.
Location
State NC
County Transylvania
Zoning none
Rooms
Basement Other
Main Level Bedrooms 1
Interior
Interior Features Built-in Features, Open Floorplan, Pantry, Walk-In Closet(s)
Heating Heat Pump
Cooling Ceiling Fan(s), Central Air
Flooring Tile, Wood
Fireplaces Type Fire Pit, Great Room, Wood Burning
Fireplace true
Appliance Dishwasher, Disposal, Dryer, Exhaust Hood, Gas Range, Microwave, Refrigerator, Tankless Water Heater, Washer, Washer/Dryer
Laundry Mud Room
Exterior
Garage Spaces 2.0
Community Features Picnic Area, Pond, Walking Trails
Utilities Available Underground Utilities
View Winter
Roof Type Shingle,Metal
Street Surface Gravel,Paved
Porch Covered, Deck, Front Porch, Rear Porch, Screened, Wrap Around
Garage true
Building
Lot Description Private, Rolling Slope, Wooded
Foundation Crawl Space
Builder Name Joe Bryson
Sewer Septic Installed
Water Well
Architectural Style Transitional
Level or Stories Two
Structure Type Hard Stucco,Hardboard Siding
New Construction false
Schools
Elementary Schools Pisgah Forest
Middle Schools Brevard
High Schools Brevard
Others
Senior Community false
Restrictions Architectural Review
Acceptable Financing Cash, Conventional, FHA, VA Loan
Listing Terms Cash, Conventional, FHA, VA Loan
Special Listing Condition None
Read Less
Want to know what your home might be worth? Contact us for a FREE valuation!

Our team is ready to help you sell your home for the highest possible price ASAP
© 2025 Listings courtesy of Canopy MLS as distributed by MLS GRID. All Rights Reserved.
Bought with Adam Masters • Perception Property Group LLC





