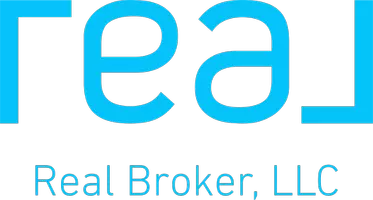$253,000
$260,000
2.7%For more information regarding the value of a property, please contact us for a free consultation.
13520 Calloway Glen DR Charlotte, NC 28273
2 Beds
3 Baths
1,381 SqFt
Key Details
Sold Price $253,000
Property Type Townhouse
Sub Type Townhouse
Listing Status Sold
Purchase Type For Sale
Square Footage 1,381 sqft
Price per Sqft $183
Subdivision Calloway Glen
MLS Listing ID 4239196
Sold Date 05/14/25
Bedrooms 2
Full Baths 2
Half Baths 1
HOA Fees $175/mo
HOA Y/N 1
Abv Grd Liv Area 1,381
Year Built 2009
Lot Size 1,306 Sqft
Acres 0.03
Property Sub-Type Townhouse
Property Description
Welcome to this beautifully maintained 2-bedroom, 2.5-bath townhome Move-in ready and thoughtfully updated, this home includes a refrigerator, washer, and dryer—making your transition smooth and stress-free. Step inside to a warm and inviting layout featuring and airy feel. Spacious and open floor plan on the main level with a cozy fireplace seamlessly connects to the eat-in kitchen, where you'll find generous cabinetry, a convenient breakfast bar, and sliding glass doors that open to your private patio—perfect for indoor-outdoor living. Upstairs, the vaulted-ceiling primary suite offers a serene retreat, while an additional bedroom provides flexible space for family, guests, or a home office. Enjoy quiet mornings or casual entertaining on the back patio in a peaceful outdoor setting. Nestled between Lake Wylie and Steele Creek, just minutes from RiverGate Shopping Center.
Location
State NC
County Mecklenburg
Zoning R309
Interior
Heating Central, Heat Pump
Cooling Central Air
Flooring Carpet, Hardwood, Vinyl
Fireplaces Type Living Room
Fireplace true
Appliance Dishwasher, Disposal, Electric Oven, Electric Range, Microwave
Laundry Laundry Closet, Upper Level
Exterior
Fence Fenced
Roof Type Tar/Gravel
Street Surface Asphalt,Paved
Porch Patio, Rear Porch
Garage false
Building
Foundation Slab
Sewer Public Sewer
Water City
Level or Stories Two
Structure Type Vinyl
New Construction false
Schools
Elementary Schools River Gate
Middle Schools Southwest
High Schools Palisades
Others
Pets Allowed Yes
HOA Name Red Rock Management
Senior Community false
Acceptable Financing Cash, Conventional, FHA, VA Loan
Listing Terms Cash, Conventional, FHA, VA Loan
Special Listing Condition None
Read Less
Want to know what your home might be worth? Contact us for a FREE valuation!

Our team is ready to help you sell your home for the highest possible price ASAP
© 2025 Listings courtesy of Canopy MLS as distributed by MLS GRID. All Rights Reserved.
Bought with Anne-Marie Bullock • Nestlewood Realty, LLC





