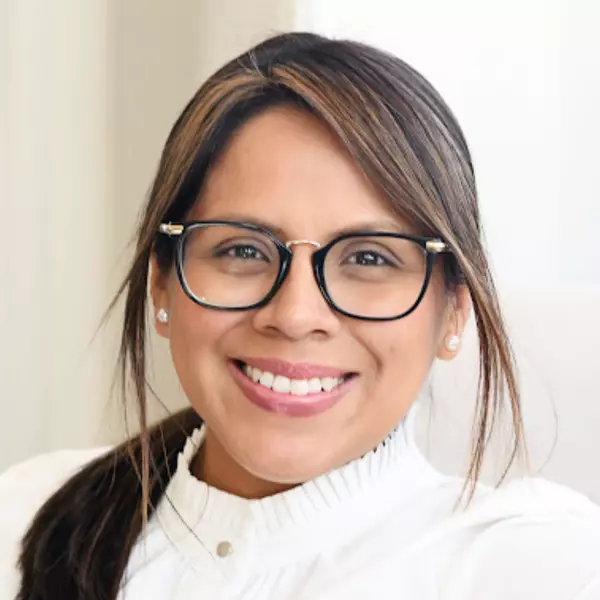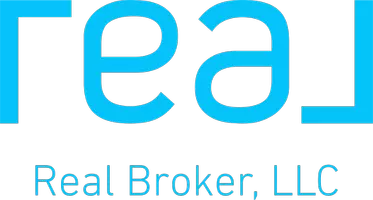$727,900
$724,900
0.4%For more information regarding the value of a property, please contact us for a free consultation.
22014 Finworthy LN Huntersville, NC 28078
4 Beds
4 Baths
3,164 SqFt
Key Details
Sold Price $727,900
Property Type Single Family Home
Sub Type Single Family Residence
Listing Status Sold
Purchase Type For Sale
Square Footage 3,164 sqft
Price per Sqft $230
Subdivision Northbrook
MLS Listing ID 4234167
Sold Date 05/12/25
Bedrooms 4
Full Baths 3
Half Baths 1
Construction Status Completed
HOA Fees $90/mo
HOA Y/N 1
Abv Grd Liv Area 3,164
Year Built 2022
Lot Size 0.260 Acres
Acres 0.26
Property Sub-Type Single Family Residence
Property Description
Welcome Home! This move in ready home offers 4 bedrooms with loft, 3.5 bath, 3 car garage. The main floor features a primary suite with a good sized walk in closet, 2 additional bedrooms with a jack and jill bath, sun room/morning room, family room w/a fire place, formal dining and a seperate office space with french doors, LVP flooring in main areas and plantation shutters. Enjoy a massive open kitchen with an over sized quartz island great for family gatherings, gas cooktop, double ovens, all gourmet appliances. The upper level offers a loft with a big closet and a good sized 4th bedroom with a full bath. Enjoy a large sized fenced backyard with a covered porch. Northbrook is conveniently located in Huntersville close to I-77, 10 mins to Birkdale, Blythe landing for water sports, close to shopping, restaurants and much more!
Location
State NC
County Mecklenburg
Zoning TR(CD)
Rooms
Guest Accommodations Main Level Garage
Main Level Bedrooms 3
Interior
Interior Features Kitchen Island, Open Floorplan, Walk-In Closet(s)
Heating Central
Cooling Central Air, Heat Pump
Fireplaces Type Family Room
Fireplace true
Appliance Convection Oven, Dishwasher, Disposal, Gas Cooktop, Microwave, Refrigerator with Ice Maker, Washer/Dryer
Laundry Mud Room
Exterior
Garage Spaces 3.0
Fence Fenced
Roof Type Shingle
Street Surface Concrete,Paved
Garage true
Building
Foundation Slab
Builder Name lennar
Sewer Public Sewer
Water City
Level or Stories Two
Structure Type Hardboard Siding,Wood
New Construction false
Construction Status Completed
Schools
Elementary Schools Huntersville
Middle Schools Bailey
High Schools William Amos Hough
Others
HOA Name Braesael
Senior Community false
Acceptable Financing Cash, Conventional, FHA, VA Loan
Listing Terms Cash, Conventional, FHA, VA Loan
Special Listing Condition None
Read Less
Want to know what your home might be worth? Contact us for a FREE valuation!

Our team is ready to help you sell your home for the highest possible price ASAP
© 2025 Listings courtesy of Canopy MLS as distributed by MLS GRID. All Rights Reserved.
Bought with Jenna LaCroix • Ivester Jackson Distinctive Properties





