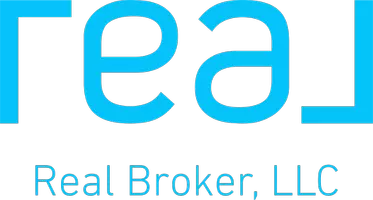$660,000
$650,000
1.5%For more information regarding the value of a property, please contact us for a free consultation.
9906 Mitchell Glen DR Charlotte, NC 28277
4 Beds
3 Baths
2,661 SqFt
Key Details
Sold Price $660,000
Property Type Single Family Home
Sub Type Single Family Residence
Listing Status Sold
Purchase Type For Sale
Square Footage 2,661 sqft
Price per Sqft $248
Subdivision Mitchell Glen
MLS Listing ID 4224618
Sold Date 03/31/25
Style Transitional
Bedrooms 4
Full Baths 2
Half Baths 1
HOA Fees $16
HOA Y/N 1
Abv Grd Liv Area 2,661
Year Built 1999
Lot Size 9,583 Sqft
Acres 0.22
Property Sub-Type Single Family Residence
Property Description
Blakeney Living at Its Best! Welcome to this charming brick-front home in one of Charlotte's most desirable neighborhoods. The open floor plan offers a bright great room with a cozy fireplace, an elegant dining room, and a spacious kitchen with an island and bar area, perfect for gatherings. Large windows fill the space with natural light, creating a warm and inviting atmosphere. Upstairs, the primary suite provides a private retreat, featuring a tray ceiling, walk-in closet, and an en-suite bath with double sinks and a garden tub. Three additional generously sized bedrooms offer flexibility for family, guests, or a home office. Step outside to a serene backyard with a spacious deck, ideal for relaxing or entertaining. Enjoy award-winning schools, walking distance to Blakeney Shopping Center, and proximity to Ballantyne and Stonecrest—a perfect blend of comfort, convenience, and location!
Location
State NC
County Mecklenburg
Zoning R100
Interior
Interior Features Attic Stairs Pulldown, Breakfast Bar, Entrance Foyer, Garden Tub, Open Floorplan, Walk-In Closet(s)
Heating Electric, Natural Gas
Cooling Central Air, Dual
Flooring Carpet, Tile, Wood
Fireplaces Type Family Room
Fireplace true
Appliance Dishwasher, Disposal, Electric Range, Electric Water Heater, Exhaust Hood, Ice Maker, Microwave
Laundry Laundry Room, Main Level
Exterior
Exterior Feature In-Ground Irrigation
Garage Spaces 2.0
Community Features Sidewalks, Street Lights
Utilities Available Cable Available, Electricity Connected
Roof Type Shingle
Street Surface Concrete,Paved
Porch Deck, Front Porch
Garage true
Building
Lot Description Level
Foundation Crawl Space
Sewer Public Sewer
Water City
Architectural Style Transitional
Level or Stories Two
Structure Type Brick Partial,Fiber Cement
New Construction false
Schools
Elementary Schools Hawk Ridge
Middle Schools Community House
High Schools Ardrey Kell
Others
HOA Name CAMS
Senior Community false
Acceptable Financing Cash, Conventional, FHA, VA Loan
Listing Terms Cash, Conventional, FHA, VA Loan
Special Listing Condition None
Read Less
Want to know what your home might be worth? Contact us for a FREE valuation!

Our team is ready to help you sell your home for the highest possible price ASAP
© 2025 Listings courtesy of Canopy MLS as distributed by MLS GRID. All Rights Reserved.
Bought with Annette Semprit • Helen Adams Realty





