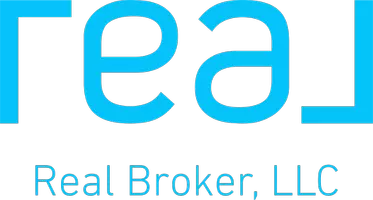$395,000
$375,000
5.3%For more information regarding the value of a property, please contact us for a free consultation.
65 Owenby RD Candler, NC 28715
3 Beds
2 Baths
1,500 SqFt
Key Details
Sold Price $395,000
Property Type Single Family Home
Sub Type Single Family Residence
Listing Status Sold
Purchase Type For Sale
Square Footage 1,500 sqft
Price per Sqft $263
MLS Listing ID 3832350
Sold Date 03/25/22
Style Traditional
Bedrooms 3
Full Baths 2
Construction Status Completed
Abv Grd Liv Area 1,500
Year Built 2016
Lot Size 3.015 Acres
Acres 3.015
Lot Dimensions per plat
Property Sub-Type Single Family Residence
Property Description
THREE ACRES IN THE CITY FOR $375k! Surrounded by nature, this home offers plenty of outdoor space with the convenience of a 12 minutes drive to downtown Asheville. Streaming light enters every room for the split bedroom floorplan. Upgraded, quality finishes throughtout including fiber cement siding, hardwood flooring, double oven, dovetail drawers, granite countertops with breakfast bar, and whirlpool gold appliances. Master bedroom includes a large walk-in closet and master bath with a large, garden soaking tub. Spacious living room leads to new front deck overlooking the surrounding mountains and rolling hills. 900 sq ft of unfinished space in the attic easily accessed from carpeted stairway leaves room to expand or use for storage. Newly painted and fresh landscaping leaves the door open for the buyer to move in and relax. Neighboring 4.280 acres with brick home, barn and outbuilding coming soon to the market. Excellent investment or homestead!
Location
State NC
County Buncombe
Building/Complex Name None
Zoning RM6
Rooms
Main Level Bedrooms 3
Interior
Interior Features Attic Stairs Fixed, Attic Walk In, Breakfast Bar, Garden Tub, Kitchen Island, Open Floorplan, Split Bedroom, Walk-In Closet(s)
Heating Heat Pump
Cooling Ceiling Fan(s), Heat Pump
Flooring Tile, Wood
Fireplace false
Appliance Dishwasher, Double Oven, Electric Water Heater, Oven, Refrigerator
Laundry Electric Dryer Hookup, Main Level
Exterior
View Mountain(s)
Roof Type Shingle
Street Surface Gravel,Paved
Porch Deck, Front Porch, Side Porch
Building
Lot Description Green Area, Level, Sloped, Creek/Stream, Wooded
Foundation Crawl Space, Other - See Remarks
Sewer Septic Installed
Water Well
Architectural Style Traditional
Level or Stories One
Structure Type Fiber Cement
New Construction false
Construction Status Completed
Schools
Elementary Schools Sand Hill-Venable/Enka
Middle Schools Enka
High Schools Enka
Others
Restrictions Other - See Remarks
Special Listing Condition None
Read Less
Want to know what your home might be worth? Contact us for a FREE valuation!

Our team is ready to help you sell your home for the highest possible price ASAP
© 2025 Listings courtesy of Canopy MLS as distributed by MLS GRID. All Rights Reserved.
Bought with Eric Albee • Mosaic Community Lifestyle Realty





