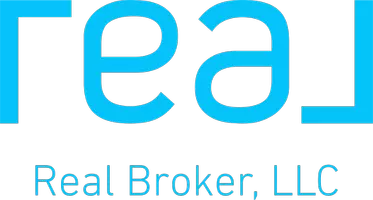$745,000
$750,000
0.7%For more information regarding the value of a property, please contact us for a free consultation.
20 JR Estates DR Candler, NC 28715
4 Beds
4 Baths
4,709 SqFt
Key Details
Sold Price $745,000
Property Type Single Family Home
Sub Type Single Family Residence
Listing Status Sold
Purchase Type For Sale
Square Footage 4,709 sqft
Price per Sqft $158
Subdivision Justice Ridge Estates
MLS Listing ID 3818531
Sold Date 03/28/22
Bedrooms 4
Full Baths 3
Half Baths 1
Abv Grd Liv Area 3,764
Year Built 2002
Lot Size 0.900 Acres
Acres 0.9
Property Sub-Type Single Family Residence
Property Description
Located just 20 minutes to downtown Asheville, experience a quiet country setting, yet convenient to wonderful shopping and restaurants. This lovely, move-in ready home features 4 enormous bedrooms, 2 on the main level and 3 1/2 baths. The 2 story great room boasts a gas fireplace and gorgeous hardwood floors. There is a large kitchen and dining area for family gatherings. The spacious master suite has a jetted garden tub and separate shower. The upper level has 2 huge bedrooms plus a large bonus room that would make a great media of theatre room. The lower level has a great family room area plus room for a workshop and has a single car garage. There is also a 2 car garage on the main level. Spend summer evenings relaxing on the front and back covered concrete porches. The level, nearly one acre lot is great for gardening and play time.
Location
State NC
County Buncombe
Zoning OU
Rooms
Basement Basement, Basement Garage Door, Basement Shop, Exterior Entry, Interior Entry, Partially Finished
Main Level Bedrooms 2
Interior
Interior Features Built-in Features, Cable Prewire, Garden Tub, Open Floorplan, Pantry, Walk-In Closet(s)
Heating Forced Air, Heat Pump, Natural Gas, Propane, Zoned
Cooling Ceiling Fan(s), Heat Pump, Zoned
Flooring Carpet, Tile, Wood
Fireplaces Type Family Room, Gas Log, Great Room
Fireplace true
Appliance Dishwasher, Disposal, Electric Oven, Electric Range, Gas Water Heater, Microwave, Plumbed For Ice Maker, Propane Water Heater, Refrigerator, Tankless Water Heater
Laundry Main Level
Exterior
Garage Spaces 3.0
Utilities Available Cable Available, Underground Power Lines, Wired Internet Available
View Long Range, Mountain(s), Year Round
Roof Type Shingle
Street Surface Asphalt,Paved
Porch Covered, Front Porch, Porch, Rear Porch, Wrap Around
Garage true
Building
Lot Description Corner Lot, Level, Paved, Private, Wooded, Views
Sewer Septic Installed
Water City
Level or Stories Two
Structure Type Vinyl
New Construction false
Schools
Elementary Schools Candler/Enka
Middle Schools Enka
High Schools Enka
Others
Restrictions Deed,Subdivision
Acceptable Financing Cash, Conventional, FHA, VA Loan
Listing Terms Cash, Conventional, FHA, VA Loan
Special Listing Condition None
Read Less
Want to know what your home might be worth? Contact us for a FREE valuation!

Our team is ready to help you sell your home for the highest possible price ASAP
© 2025 Listings courtesy of Canopy MLS as distributed by MLS GRID. All Rights Reserved.
Bought with Katie Ledford • Beverly-Hanks, South





