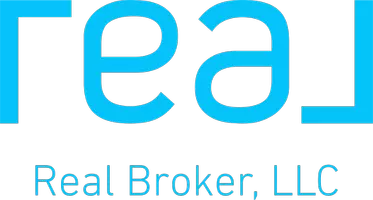$397,500
$399,900
0.6%For more information regarding the value of a property, please contact us for a free consultation.
205 Kingston DR Mount Holly, NC 28120
5 Beds
3 Baths
3,137 SqFt
Key Details
Sold Price $397,500
Property Type Single Family Home
Sub Type Single Family Residence
Listing Status Sold
Purchase Type For Sale
Square Footage 3,137 sqft
Price per Sqft $126
Subdivision Dutchmans Ridge
MLS Listing ID 3749891
Sold Date 08/03/21
Style Traditional
Bedrooms 5
Full Baths 3
HOA Fees $29/ann
HOA Y/N 1
Year Built 2017
Lot Size 8,276 Sqft
Acres 0.19
Property Sub-Type Single Family Residence
Property Description
This lovely home in vibrant Mount Holly has space, the ultimate open floorpan, and the best backyard ever! From the sweet front porch to the super-flexible open flexible floorpan to the great space... this home has it all. There is a closed-in, private office space that could be used as a bedroom, a dining room that is super flexible and a gorgeous kitchen. From the fun, modern fixtures/faucet, the custom cabinets/ island and stainless appliances, prepare to fall in love with this heart of the home. There is an ample great room, a fabulous mudroom, a bedroom/bath on the main level -- and the AWESOME covered outdoor area is a must-see- a true oasis overlooking the wooded, beauty of this neighborhood. Upstairs there is a HUGE loft, large bedrooms- including a true oasis of an owner's suite w large, modern bathroom w/ semi-frameless shower/ large tub and awesome shower. This home in Dutchman's Ridge is one of a kind- one of the best lots and one of the most spacious floorpans- must-see
Location
State NC
County Gaston
Interior
Interior Features Built Ins, Drop Zone, Open Floorplan, Pantry, Split Bedroom, Walk-In Closet(s)
Heating Central, Gas Hot Air Furnace
Fireplace true
Appliance Dishwasher, Disposal, Microwave, Oven, Refrigerator
Laundry Upper Level
Exterior
Exterior Feature Fence
Community Features Outdoor Pool
Street Surface Concrete
Building
Building Description Other, 2 Story
Foundation Slab
Sewer Public Sewer
Water Public
Architectural Style Traditional
Structure Type Other
New Construction false
Schools
Elementary Schools Unspecified
Middle Schools Unspecified
High Schools Unspecified
Others
HOA Name Superior
Special Listing Condition None
Read Less
Want to know what your home might be worth? Contact us for a FREE valuation!

Our team is ready to help you sell your home for the highest possible price ASAP
© 2025 Listings courtesy of Canopy MLS as distributed by MLS GRID. All Rights Reserved.
Bought with Darrius McClure • Wilkinson ERA Real Estate





