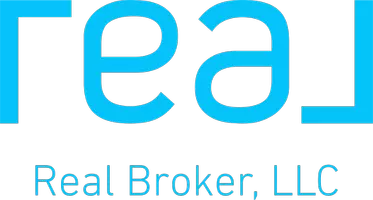
6255 Scuttle LN #1104 Denver, NC 28037
3 Beds
2 Baths
1,885 SqFt
Open House
Sat Sep 27, 1:00pm - 3:00pm
UPDATED:
Key Details
Property Type Single Family Home
Sub Type Single Family Residence
Listing Status Active
Purchase Type For Sale
Square Footage 1,885 sqft
Price per Sqft $344
Subdivision Trilogy Lake Norman
MLS Listing ID 4304274
Bedrooms 3
Full Baths 2
HOA Fees $511/mo
HOA Y/N 1
Abv Grd Liv Area 1,885
Year Built 2022
Lot Size 6,011 Sqft
Acres 0.138
Lot Dimensions 50x50x120x120
Property Sub-Type Single Family Residence
Property Description
This home showcases the Connect floor plan with an open-concept design and easy-care wood and tile flooring. The kitchen is equipped with stainless steel appliances, abundant storage, generous counter space, a large island, and an adjoining dining area. The spacious primary suite features an ensuite bath, while two additional bedrooms share a full guest bath. A private office or den with French doors offers flexible space for work or hobbies.
The great room includes a wide sliding glass door that opens to a covered, screened patio, creating a seamless connection between indoor and outdoor living. A rear gas line is ready for a grill, making entertaining simple. The laundry room features added cabinetry and connects directly to the garage for extra convenience.
This property combines modern features with access to award-winning community amenities, making it an excellent choice for those seeking comfort, convenience, and an active lifestyle.
Location
State NC
County Lincoln
Zoning PD-R
Rooms
Main Level Bedrooms 3
Main Level Primary Bedroom
Main Level Bedroom(s)
Main Level Bathroom-Full
Main Level Bathroom-Full
Main Level Bedroom(s)
Main Level Office
Main Level Living Room
Main Level Dining Room
Main Level Kitchen
Main Level Laundry
Interior
Heating ENERGY STAR Qualified Equipment
Cooling Ceiling Fan(s), ENERGY STAR Qualified Equipment
Flooring Wood
Fireplace false
Appliance Dishwasher, Exhaust Fan, Exhaust Hood, Freezer, Gas Cooktop, Gas Oven, Gas Range, Ice Maker, Refrigerator, Self Cleaning Oven
Laundry Main Level
Exterior
Garage Spaces 2.0
Community Features Fifty Five and Older
Utilities Available Natural Gas, Satellite Internet Available
Street Surface Concrete,Paved
Porch Rear Porch
Garage true
Building
Dwelling Type Site Built
Foundation Slab
Sewer Public Sewer
Water City
Level or Stories One
Structure Type Brick Partial,Vinyl,Wood
New Construction false
Schools
Elementary Schools Catawba Springs
Middle Schools East Lincoln
High Schools East Lincoln
Others
HOA Name Lake Norman Comm Assoc
Senior Community true
Acceptable Financing Cash, Conventional, FHA, VA Loan
Listing Terms Cash, Conventional, FHA, VA Loan
Special Listing Condition None
Virtual Tour https://my.matterport.com/show/?m=2zFzYCoZT1z&brand=0






