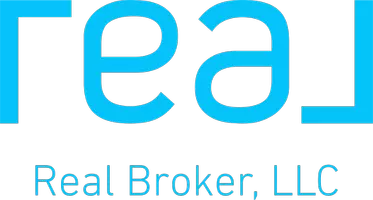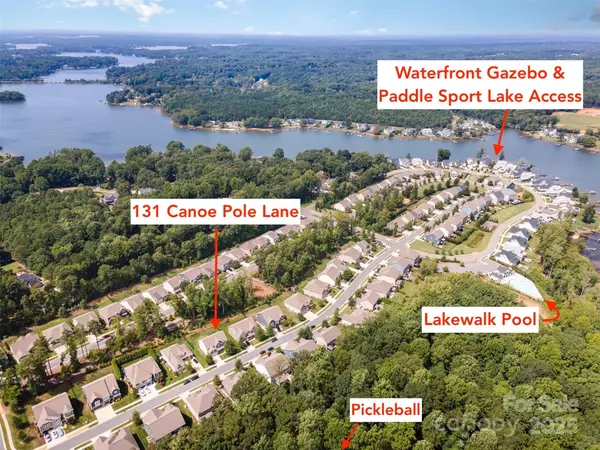
131 Canoe Pole LN Mooresville, NC 28117
5 Beds
4 Baths
3,538 SqFt
UPDATED:
Key Details
Property Type Single Family Home
Sub Type Single Family Residence
Listing Status Active
Purchase Type For Sale
Square Footage 3,538 sqft
Price per Sqft $190
Subdivision Lakewalk
MLS Listing ID 4296503
Style Traditional
Bedrooms 5
Full Baths 4
Construction Status Completed
HOA Fees $126/mo
HOA Y/N 1
Abv Grd Liv Area 3,538
Year Built 2017
Lot Size 9,583 Sqft
Acres 0.22
Lot Dimensions 120 X 80 X 120 X 80
Property Sub-Type Single Family Residence
Property Description
*Lender credit based on loan amount, not to exceed $4,000 or amount allowed per program guidelines. You may choose any lender to meet your financing needs; however, to receive this specific offer, you must work with a participating preferred lender.
Location
State NC
County Iredell
Zoning TN
Body of Water Lake Norman
Rooms
Guest Accommodations None
Main Level Bedrooms 1
Main Level Dining Room
Main Level Great Room
Main Level Kitchen
Main Level Bathroom-Full
Main Level Bedroom(s)
Main Level Breakfast
Main Level Office
Main Level Laundry
Main Level Mud
Upper Level Bedroom(s)
Upper Level Primary Bedroom
Upper Level Bedroom(s)
Upper Level Bedroom(s)
Upper Level Bathroom-Full
Upper Level Bathroom-Full
Upper Level Bathroom-Full
Upper Level Bonus Room
Interior
Interior Features Attic Stairs Pulldown, Cable Prewire, Drop Zone, Entrance Foyer, Garden Tub, Kitchen Island, Open Floorplan, Pantry, Walk-In Closet(s), Walk-In Pantry
Heating Central, Heat Pump, Zoned
Cooling Ceiling Fan(s), Central Air, Heat Pump, Zoned
Flooring Hardwood, Tile, Vinyl
Fireplaces Type Fire Pit, Gas Log, Great Room
Fireplace true
Appliance Convection Oven, Dishwasher, Disposal, Double Oven, Dryer, Dual Flush Toilets, Exhaust Fan, Gas Cooktop, Gas Water Heater, Microwave, Plumbed For Ice Maker, Refrigerator with Ice Maker, Self Cleaning Oven, Wall Oven, Warming Drawer, Washer, Washer/Dryer
Laundry Electric Dryer Hookup, Laundry Room, Main Level, Washer Hookup
Exterior
Exterior Feature Fire Pit, In-Ground Irrigation
Garage Spaces 2.0
Fence Back Yard, Fenced, Full
Community Features Clubhouse, Dog Park, Lake Access, Outdoor Pool, Picnic Area, Playground, Recreation Area, Sidewalks, Sport Court, Street Lights, Walking Trails
Roof Type Shingle
Street Surface Concrete,Paved
Porch Covered, Front Porch, Patio, Rear Porch, Screened
Garage true
Building
Lot Description Sloped, Wooded
Dwelling Type Site Built
Foundation Slab
Builder Name DR Horton
Sewer Public Sewer
Water City
Architectural Style Traditional
Level or Stories Two
Structure Type Fiber Cement
New Construction false
Construction Status Completed
Schools
Elementary Schools Lakeshore
Middle Schools Lakeshore
High Schools Lake Norman
Others
HOA Name CSI
Senior Community false
Restrictions Architectural Review
Acceptable Financing Cash, Conventional, FHA, VA Loan
Listing Terms Cash, Conventional, FHA, VA Loan
Special Listing Condition None
Virtual Tour https://listings.nextdoorphotos.com/vd/210870071






