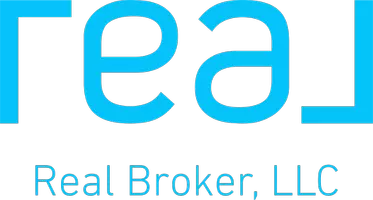1383 CE Stewart RD Clover, SC 29710
5 Beds
3 Baths
2,326 SqFt
UPDATED:
Key Details
Property Type Single Family Home
Sub Type Single Family Residence
Listing Status Active
Purchase Type For Sale
Square Footage 2,326 sqft
Price per Sqft $150
MLS Listing ID 4290032
Style Ranch
Bedrooms 5
Full Baths 3
Abv Grd Liv Area 2,326
Year Built 2003
Lot Size 1.430 Acres
Acres 1.43
Lot Dimensions 213X331X280X217
Property Sub-Type Single Family Residence
Property Description
Location
State SC
County York
Zoning R1
Rooms
Guest Accommodations Interior Connected,Main Level
Main Level Bedrooms 5
Main Level Primary Bedroom
Main Level Bedroom(s)
Main Level Bedroom(s)
Main Level Bedroom(s)
Main Level Bedroom(s)
Main Level Bathroom-Full
Main Level Bathroom-Full
Main Level Bathroom-Full
Main Level Kitchen
Main Level Flex Space
Main Level Family Room
Main Level Breakfast
Main Level Utility Room
Interior
Interior Features Breakfast Bar, Garden Tub, Kitchen Island, Open Floorplan, Pantry, Split Bedroom, Walk-In Closet(s), Walk-In Pantry
Heating Heat Pump
Cooling Ceiling Fan(s), Central Air
Flooring Carpet, Vinyl
Fireplaces Type Family Room
Fireplace true
Appliance Dishwasher, Electric Range, Electric Water Heater, Exhaust Hood
Laundry Mud Room, Utility Room
Exterior
Utilities Available Electricity Connected
Roof Type Shingle
Street Surface Gravel,Paved
Porch Deck, Front Porch
Garage false
Building
Dwelling Type Manufactured
Foundation Crawl Space
Sewer Septic Installed
Water Well
Architectural Style Ranch
Level or Stories One
Structure Type Vinyl
New Construction false
Schools
Elementary Schools Bethany
Middle Schools Clover
High Schools Clover
Others
Senior Community false
Restrictions No Restrictions
Acceptable Financing Cash, Conventional, FHA, VA Loan
Listing Terms Cash, Conventional, FHA, VA Loan
Special Listing Condition None





