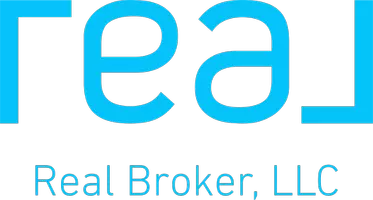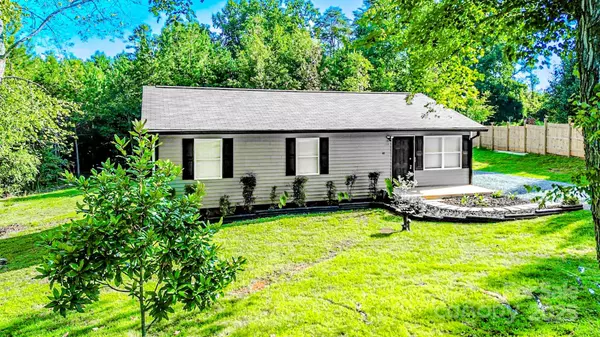204 Caldwell ST Forest City, NC 28043
3 Beds
2 Baths
1,176 SqFt
UPDATED:
Key Details
Property Type Single Family Home
Sub Type Single Family Residence
Listing Status Active
Purchase Type For Sale
Square Footage 1,176 sqft
Price per Sqft $211
MLS Listing ID 4283485
Bedrooms 3
Full Baths 2
Abv Grd Liv Area 1,176
Year Built 1992
Lot Size 1.100 Acres
Acres 1.1
Property Sub-Type Single Family Residence
Property Description
Inside, enjoy new flooring throughout, fresh interior and exterior paint, and an open-concept kitchen featuring a brand-new electric range, microwave, refrigerator, washer, and dryer. The home also has all-new plumbing and electrical systems, a new water heater, and stylish finishes that make it move-in ready.
Step outside to relax on your oversized 16x16 back deck, perfect for entertaining, along with a separate floating deck for additional leisure space. The yard has been thoughtfully cleared, with 17 trees removed, creating a more open and usable outdoor area that includes a small trail in the woods. New gravel was laid on the driveway, now bordered by a privacy fence for added seclusion and curb appeal.
Real estate agent owns
Location
State NC
County Rutherford
Zoning NONE
Rooms
Main Level Bedrooms 3
Main Level Primary Bedroom
Main Level Bathroom-Full
Main Level Kitchen
Main Level Breakfast
Interior
Heating Central
Cooling Central Air
Flooring Vinyl
Fireplace false
Appliance Electric Range, Electric Water Heater, Microwave, Refrigerator with Ice Maker, Washer/Dryer
Laundry In Hall, Inside, Main Level
Exterior
Fence Partial, Privacy
View City
Roof Type Shingle
Street Surface Gravel,Paved
Porch Deck
Garage false
Building
Lot Description Cleared, Wooded
Dwelling Type Site Built
Foundation Crawl Space
Sewer Public Sewer
Water City
Level or Stories One
Structure Type Vinyl
New Construction false
Schools
Elementary Schools Unspecified
Middle Schools Unspecified
High Schools Unspecified
Others
Senior Community false
Restrictions No Restrictions
Acceptable Financing Cash, Conventional, FHA, USDA Loan, VA Loan
Listing Terms Cash, Conventional, FHA, USDA Loan, VA Loan
Special Listing Condition None





