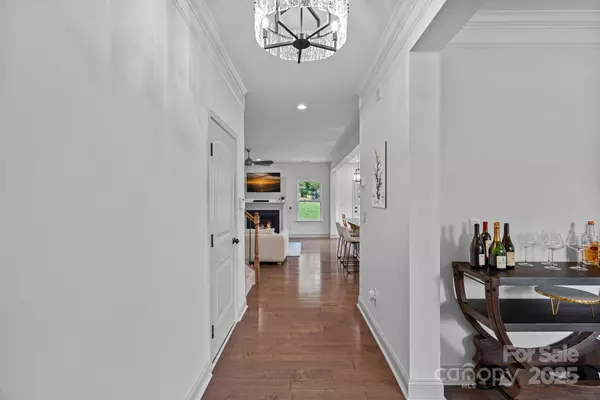
161 Oxford DR Mooresville, NC 28115
5 Beds
3 Baths
2,788 SqFt
UPDATED:
Key Details
Property Type Single Family Home
Sub Type Single Family Residence
Listing Status Active
Purchase Type For Sale
Square Footage 2,788 sqft
Price per Sqft $227
Subdivision Foxfield
MLS Listing ID 4281001
Bedrooms 5
Full Baths 3
HOA Fees $430/ann
HOA Y/N 1
Abv Grd Liv Area 2,788
Year Built 2017
Lot Size 10,890 Sqft
Acres 0.25
Property Sub-Type Single Family Residence
Property Description
Location
State NC
County Iredell
Zoning RLI
Rooms
Main Level Bedrooms 1
Main Level Breakfast
Main Level Office
Main Level Bathroom-Full
Upper Level Laundry
Interior
Interior Features Attic Stairs Pulldown
Heating Central, Forced Air
Cooling Central Air
Flooring Carpet, Tile, Wood
Fireplaces Type Family Room
Fireplace true
Appliance Dishwasher, Disposal, Double Oven, Exhaust Fan, Gas Cooktop, Gas Water Heater, Microwave
Laundry Laundry Room, Upper Level
Exterior
Garage Spaces 3.0
Fence Back Yard, Fenced
Community Features Playground
Street Surface Concrete,Paved
Porch Patio
Garage true
Building
Dwelling Type Site Built
Foundation Slab
Sewer Public Sewer
Water City
Level or Stories Two
Structure Type Brick Full
New Construction false
Schools
Elementary Schools Unspecified
Middle Schools Unspecified
High Schools Unspecified
Others
HOA Name Kuester Mgmt
Senior Community false
Acceptable Financing Cash, Conventional
Listing Terms Cash, Conventional
Special Listing Condition None






