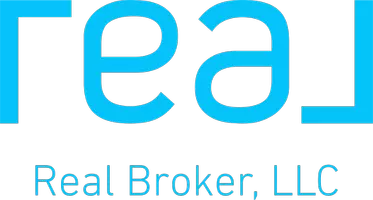513 Sacco ST Belmont, NC 28012
4 Beds
4 Baths
2,054 SqFt
UPDATED:
Key Details
Property Type Single Family Home
Sub Type Single Family Residence
Listing Status Active
Purchase Type For Sale
Square Footage 2,054 sqft
Price per Sqft $272
Subdivision Lincoln Park
MLS Listing ID 4271195
Bedrooms 4
Full Baths 3
Half Baths 1
Construction Status Completed
Abv Grd Liv Area 2,054
Year Built 1960
Lot Size 8,712 Sqft
Acres 0.2
Property Sub-Type Single Family Residence
Property Description
Location
State NC
County Gaston
Zoning R1
Rooms
Main Level Bedrooms 1
Main Level Primary Bedroom
Main Level Kitchen
Main Level Dining Area
Main Level Laundry
Main Level Bathroom-Half
Upper Level Bedroom(s)
Main Level Living Room
Upper Level Bedroom(s)
Upper Level Bathroom-Full
Upper Level Bedroom(s)
Upper Level Loft
Upper Level Bathroom-Full
Interior
Interior Features Attic Stairs Pulldown, Kitchen Island, Open Floorplan, Walk-In Closet(s)
Heating Heat Pump
Cooling Ceiling Fan(s)
Flooring Vinyl
Fireplace false
Appliance Dishwasher, Electric Range
Laundry Laundry Room
Exterior
Roof Type Shingle
Street Surface Concrete,Paved
Porch Deck, Porch
Garage false
Building
Dwelling Type Site Built
Foundation Crawl Space
Builder Name Finial Construction
Sewer Public Sewer
Water City
Level or Stories Two
Structure Type Brick Partial,Hardboard Siding
New Construction true
Construction Status Completed
Schools
Elementary Schools Unspecified
Middle Schools Unspecified
High Schools Unspecified
Others
Senior Community false
Acceptable Financing Cash, Conventional
Listing Terms Cash, Conventional
Special Listing Condition None
Virtual Tour https://realestate.ak.media/513-Sacco-St





