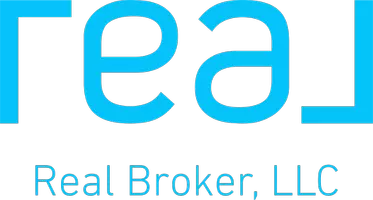1022 Jeffery Dean CT Albemarle, NC 28001
3 Beds
3 Baths
1,755 SqFt
OPEN HOUSE
Sun Aug 10, 1:00pm - 3:00pm
UPDATED:
Key Details
Property Type Single Family Home
Sub Type Single Family Residence
Listing Status Active
Purchase Type For Sale
Square Footage 1,755 sqft
Price per Sqft $176
Subdivision Morgan Hills
MLS Listing ID 4270937
Style Traditional
Bedrooms 3
Full Baths 2
Half Baths 1
HOA Fees $50/mo
HOA Y/N 1
Abv Grd Liv Area 1,755
Year Built 2022
Lot Size 3,920 Sqft
Acres 0.09
Property Sub-Type Single Family Residence
Property Description
Location
State NC
County Stanly
Zoning RES
Interior
Interior Features Attic Stairs Pulldown
Heating Central, Fresh Air Ventilation, Heat Pump
Cooling ENERGY STAR Qualified Equipment
Flooring Carpet, Tile, Vinyl
Fireplace false
Appliance Dishwasher, Disposal, Electric Cooktop, Electric Oven, Electric Water Heater, ENERGY STAR Qualified Dishwasher, Exhaust Hood, Microwave, Plumbed For Ice Maker
Laundry Electric Dryer Hookup
Exterior
Garage Spaces 2.0
Roof Type Composition
Street Surface Concrete,Paved
Accessibility Two or More Access Exits
Garage true
Building
Lot Description Corner Lot, Cul-De-Sac
Dwelling Type Site Built
Foundation Slab
Builder Name Meritage Homes
Sewer Public Sewer
Water City
Architectural Style Traditional
Level or Stories Two
Structure Type Brick Partial,Cedar Shake,Shingle/Shake,Stone Veneer,Vinyl
New Construction false
Schools
Elementary Schools Aquadale
Middle Schools South Stanly
High Schools South Stanly
Others
HOA Name Braesael
Senior Community false
Restrictions Architectural Review,Modular Not Allowed
Acceptable Financing Cash, Conventional, FHA, USDA Loan, VA Loan
Listing Terms Cash, Conventional, FHA, USDA Loan, VA Loan
Special Listing Condition None
Virtual Tour https://vimeo.com/1093492544?share=copy





