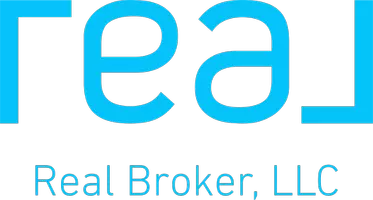191 Big Cedar DR Rutherfordton, NC 28139
3 Beds
5 Baths
3,596 SqFt
UPDATED:
Key Details
Property Type Single Family Home
Sub Type Single Family Residence
Listing Status Active
Purchase Type For Sale
Square Footage 3,596 sqft
Price per Sqft $161
Subdivision Green Hill Farms
MLS Listing ID 4264516
Bedrooms 3
Full Baths 4
Half Baths 1
HOA Fees $250/ann
HOA Y/N 1
Abv Grd Liv Area 2,386
Year Built 2006
Lot Size 6.210 Acres
Acres 6.21
Property Sub-Type Single Family Residence
Property Description
Lake Lure! 3596 sq feet, 4BD/4.5BA, with a 2-car attached garage and one large
garage/shed. New roof installed in 2024. The main level has a vaulted ceiling
living room with kitchen, dining area, half bath for guests, primary bedroom and
large family room with bath. The primary bedroom has a custom closet and a full
bath with dual sinks, large garden tub, small walk-in closet and a separate shower.
Upstairs it has 2 bedrooms, full bath and a loft desk area! In the finished heated
and cooled walk-out basement there is a laundry area, full bath and rec room with
an 8 ft slate pool table and wood stove, included. Dish Satellite TV and high
speed internet. Explore the woods and game trails and find the bubbling spring
and a stream that runs along the property line. Also, it has a screened-in porch,
wrap around deck with a ramp and paved driveway with a loop. Showings 3-7 daily!
Location
State NC
County Rutherford
Zoning R81H
Rooms
Basement Basement Garage Door, Interior Entry, Partially Finished, Storage Space, Walk-Out Access, Other
Main Level Bedrooms 1
Main Level Bathroom-Full
Main Level Primary Bedroom
Main Level Bathroom-Full
Main Level Bathroom-Half
Main Level Kitchen
Main Level Dining Area
Main Level Living Room
Main Level Family Room
Upper Level Bedroom(s)
Upper Level Bedroom(s)
Basement Level Bathroom-Full
Upper Level Bathroom-Full
Basement Level Laundry
Basement Level Recreation Room
Interior
Interior Features Open Floorplan
Heating Heat Pump, Propane, Wood Stove, Other - See Remarks
Cooling Heat Pump
Flooring Carpet, Vinyl, Wood
Fireplaces Type Gas Log, Living Room, Propane, Wood Burning Stove
Fireplace true
Appliance Dishwasher, Dryer, Electric Range, Microwave, Refrigerator, Washer
Laundry In Basement
Exterior
Exterior Feature Other - See Remarks
Garage Spaces 3.0
Utilities Available Electricity Connected, Propane, Other - See Remarks
Street Surface Asphalt,Paved
Accessibility Two or More Access Exits
Porch Enclosed, Porch, Screened, Side Porch
Garage true
Building
Lot Description Cleared, Hilly, Private, Creek/Stream, Wooded, Other - See Remarks
Dwelling Type Site Built
Foundation Basement
Sewer Septic Installed
Water Well
Level or Stories One and One Half
Structure Type Vinyl
New Construction false
Schools
Elementary Schools Unspecified
Middle Schools Unspecified
High Schools Unspecified
Others
Senior Community false
Restrictions Other - See Remarks
Acceptable Financing Cash, Conventional, FHA, USDA Loan, VA Loan
Listing Terms Cash, Conventional, FHA, USDA Loan, VA Loan
Special Listing Condition None





