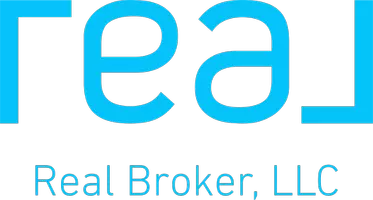1625 Bibury LN Charlotte, NC 28211
4 Beds
5 Baths
3,775 SqFt
UPDATED:
Key Details
Property Type Townhouse
Sub Type Townhouse
Listing Status Active
Purchase Type For Sale
Square Footage 3,775 sqft
Price per Sqft $661
Subdivision Myers Park
MLS Listing ID 4261407
Style Cottage
Bedrooms 4
Full Baths 4
Half Baths 1
HOA Fees $654/mo
HOA Y/N 1
Abv Grd Liv Area 3,775
Year Built 2004
Property Sub-Type Townhouse
Property Description
Location
State NC
County Mecklenburg
Building/Complex Name Chipping Campden
Zoning R-8(CD)
Rooms
Main Level Dining Room
Main Level Kitchen
Main Level Great Room
Main Level Office
Main Level Breakfast
Main Level Bathroom-Half
Upper Level Primary Bedroom
Upper Level Bathroom-Full
Upper Level Bedroom(s)
Upper Level Bathroom-Full
Upper Level Bathroom-Full
Upper Level Bedroom(s)
Third Level Bed/Bonus
Third Level Bathroom-Full
Interior
Interior Features Built-in Features, Elevator, Kitchen Island, Walk-In Closet(s), Wet Bar
Heating Forced Air, Natural Gas
Cooling Central Air
Fireplace true
Appliance Bar Fridge, Convection Microwave, Dishwasher, Disposal, Freezer, Gas Range, Refrigerator with Ice Maker, Washer/Dryer
Laundry Laundry Room, Sink
Exterior
Garage Spaces 3.0
Street Surface Gravel
Porch Patio
Garage true
Building
Dwelling Type Site Built
Foundation Slab
Sewer Public Sewer
Water City
Architectural Style Cottage
Level or Stories Three
Structure Type Stone
New Construction false
Schools
Elementary Schools Eastover
Middle Schools Sedgefield
High Schools Myers Park
Others
HOA Name Red Rock Management
Senior Community false
Acceptable Financing Cash, Conventional
Listing Terms Cash, Conventional
Special Listing Condition None
Virtual Tour https://listings.lighthousevisuals.com/sites/1625-bibury-ln-charlotte-nc-28211-15982722/branded





