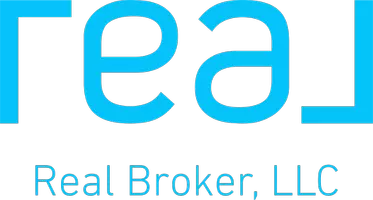3809 Topsfield RD Charlotte, NC 28211
3 Beds
2 Baths
1,541 SqFt
UPDATED:
Key Details
Property Type Single Family Home
Sub Type Single Family Residence
Listing Status Active
Purchase Type For Sale
Square Footage 1,541 sqft
Price per Sqft $405
Subdivision Cotswold
MLS Listing ID 4259169
Bedrooms 3
Full Baths 2
Construction Status Completed
Abv Grd Liv Area 1,541
Year Built 1962
Lot Size 10,236 Sqft
Acres 0.235
Lot Dimensions 70 x 156 x 70 X 148
Property Sub-Type Single Family Residence
Property Description
Seize the chance to be a part of this area, promising not just a place to live, but a smart investment in your future as home values continue to rise.
The heart of this home is undeniably the roomy primary suite, designed to be your personal retreat after long days.
You'll appreciate the updates throughout the house, since you won't need to worry about having to make updates yourself! The kitchen opens to the living areas, creating an inviting atmosphere for gatherings and meals.
Outside, the fenced yard will feel huge. Whether you're hosting summer barbecues, indulging in gardening, or enjoying the Carolina sunshine, this outdoor space is perfect.
Location
State NC
County Mecklenburg
Zoning N1-B
Rooms
Guest Accommodations None
Main Level Bedrooms 3
Main Level Primary Bedroom
Main Level Bedroom(s)
Main Level Bedroom(s)
Main Level Bathroom-Full
Main Level Bathroom-Full
Main Level Dining Room
Main Level Kitchen
Main Level Great Room
Main Level Laundry
Interior
Interior Features Breakfast Bar, Drop Zone, Kitchen Island, Open Floorplan, Split Bedroom, Walk-In Closet(s)
Heating Natural Gas
Cooling Central Air
Flooring Wood
Fireplace false
Appliance Dishwasher, Exhaust Fan, Gas Range, Microwave
Laundry Electric Dryer Hookup, Inside, Main Level, Washer Hookup
Exterior
Fence Back Yard, Fenced, Privacy
Utilities Available Cable Connected, Electricity Connected, Natural Gas
Waterfront Description None
Roof Type Shingle
Street Surface Asphalt,Paved
Porch Deck, Front Porch
Garage false
Building
Lot Description Wooded
Dwelling Type Site Built
Foundation Crawl Space
Sewer Public Sewer
Water City
Level or Stories One
Structure Type Brick Full,Vinyl
New Construction false
Construction Status Completed
Schools
Elementary Schools Billingsville / Cotswold
Middle Schools Alexander Graham
High Schools Myers Park
Others
Senior Community false
Acceptable Financing Cash, Conventional
Horse Property None
Listing Terms Cash, Conventional
Special Listing Condition None
Virtual Tour https://my.matterport.com/show/?m=uHJ725sBnch&brand=0





