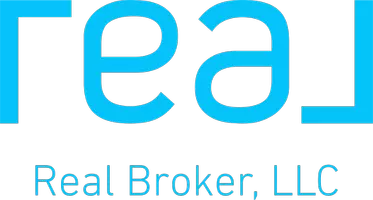3932 Slagle DR Charlotte, NC 28215
3 Beds
2 Baths
990 SqFt
UPDATED:
Key Details
Property Type Single Family Home
Sub Type Single Family Residence
Listing Status Active
Purchase Type For Sale
Square Footage 990 sqft
Price per Sqft $372
Subdivision Shannon Park
MLS Listing ID 4256532
Style Ranch
Bedrooms 3
Full Baths 2
Abv Grd Liv Area 990
Year Built 1965
Lot Size 10,018 Sqft
Acres 0.23
Property Sub-Type Single Family Residence
Property Description
Step inside to discover a bright and airy living space, where natural light pours in. The seamless flow between the living room and kitchen creates an ideal setting for gatherings and cozy moments. Updated kitchen features ample cabinetry and counter space.
Spacious primary bedroom with ensuite bath, while the additional two bedrooms share a well-appointed hall bath. Outside, the property features a generous backyard space, shed, and deck for summer hangouts. Covered North-facing front porch provides shaded reprieve from the summer heat.
Located in Shannon Park; Enjoy easy access to local parks, shopping, dining, and recreational opportunities that cater to every lifestyle.
Location
State NC
County Mecklenburg
Zoning N1-B
Rooms
Main Level Bedrooms 3
Main Level Primary Bedroom
Main Level Bedroom(s)
Main Level Bedroom(s)
Main Level Kitchen
Main Level Living Room
Interior
Interior Features Kitchen Island, Open Floorplan
Heating Central, Forced Air
Cooling Central Air
Flooring Tile, Wood
Fireplace false
Appliance Dishwasher, Disposal, Electric Range, Microwave, Refrigerator, Washer/Dryer
Laundry Mud Room, Main Level
Exterior
Fence Back Yard
Roof Type Shingle
Street Surface Concrete,Paved
Porch Deck, Front Porch
Garage false
Building
Lot Description Level
Dwelling Type Site Built
Foundation Crawl Space
Sewer Public Sewer
Water City
Architectural Style Ranch
Level or Stories One
Structure Type Brick Full
New Construction false
Schools
Elementary Schools Devonshire
Middle Schools Cochrane
High Schools Garinger
Others
Senior Community false
Special Listing Condition None





