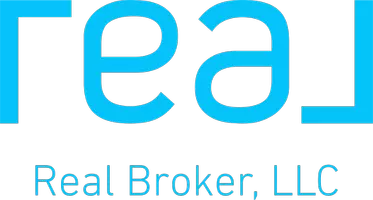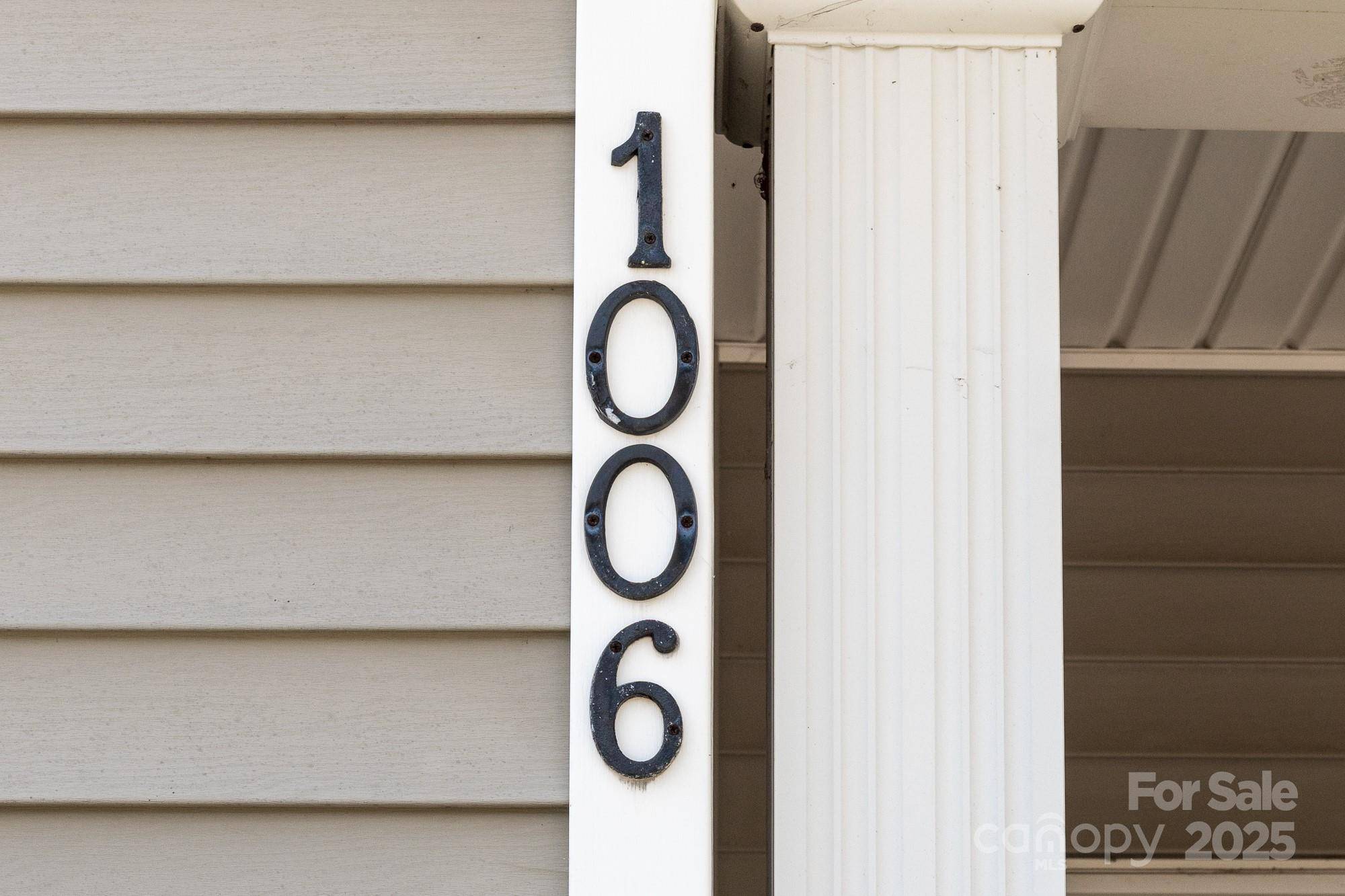1006 Phil Oneil DR Charlotte, NC 28215
3 Beds
2 Baths
1,569 SqFt
OPEN HOUSE
Fri May 02, 4:00pm - 6:00pm
UPDATED:
Key Details
Property Type Townhouse
Sub Type Townhouse
Listing Status Active
Purchase Type For Sale
Square Footage 1,569 sqft
Price per Sqft $188
Subdivision Citiside
MLS Listing ID 4253202
Bedrooms 3
Full Baths 2
HOA Fees $102/mo
HOA Y/N 1
Abv Grd Liv Area 1,569
Year Built 2001
Lot Size 4,268 Sqft
Acres 0.098
Property Sub-Type Townhouse
Property Description
Location
State NC
County Mecklenburg
Zoning MX-2
Rooms
Guest Accommodations None
Main Level Bedrooms 1
Main Level Kitchen
Main Level Breakfast
Main Level Dining Area
Main Level Primary Bedroom
Main Level Great Room-Two Story
Main Level Laundry
Upper Level Bedroom(s)
Upper Level Bedroom(s)
Upper Level Loft
Upper Level Bathroom-Full
Interior
Interior Features Breakfast Bar, Entrance Foyer, Pantry, Storage, Walk-In Closet(s)
Heating Central
Cooling Central Air
Flooring Carpet, Vinyl
Fireplace false
Appliance Dishwasher, Disposal, Electric Oven, Electric Range, Gas Water Heater, Microwave, Refrigerator with Ice Maker, Washer/Dryer
Laundry In Kitchen, Main Level
Exterior
Fence Back Yard, Fenced, Privacy
Community Features Clubhouse, Outdoor Pool, Pond, Recreation Area, Walking Trails
Utilities Available Cable Available, Cable Connected, Electricity Connected, Natural Gas
Roof Type Aluminum,Shingle,Metal
Street Surface Concrete,Paved
Porch Deck, Front Porch
Garage false
Building
Lot Description Corner Lot, End Unit, Views
Dwelling Type Site Built
Foundation Slab
Sewer Public Sewer
Water City
Level or Stories Two
Structure Type Vinyl
New Construction false
Schools
Elementary Schools Briarwood
Middle Schools Martin Luther King Jr
High Schools Garinger
Others
Pets Allowed Yes
HOA Name Red Rock Management
Senior Community false
Acceptable Financing Cash, Conventional, FHA, VA Loan
Listing Terms Cash, Conventional, FHA, VA Loan
Special Listing Condition None





